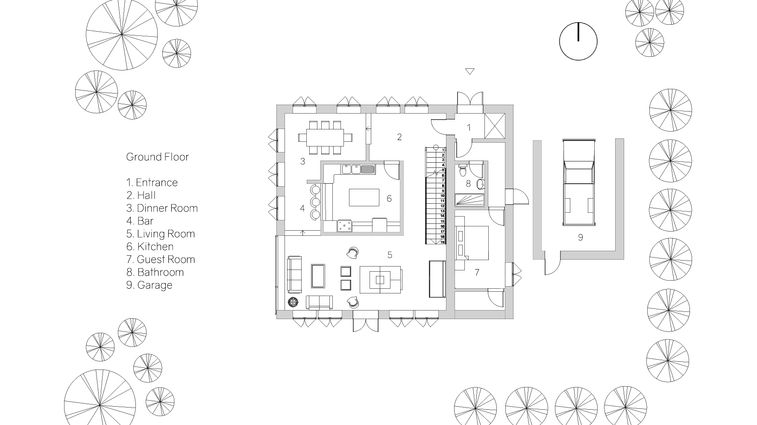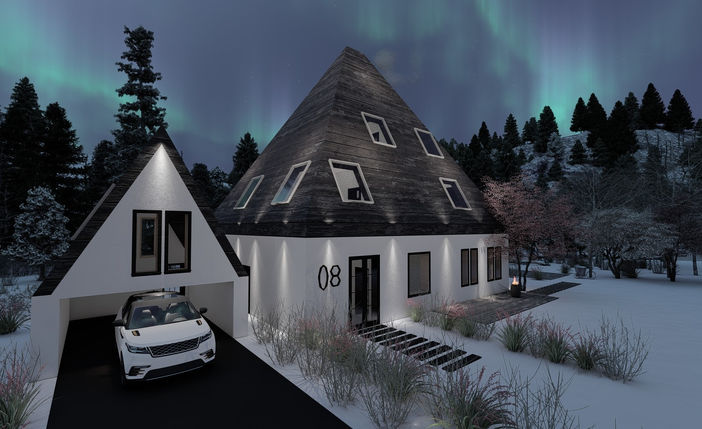The House in North
Hjellestad, Bergen - NORWAY
Area : 875 m²
5th term project
Instructor : Mehmet ÇERKEZOĞLU
It is a housing project that examines and highlights the impact of climate on design. Located in the north, the house is under the influence of the cold climate.
The requirements of the cold climate constitute the first inputs of the design. Architectural and landscape design features have been reinforced and spaces suitable for daily use have been created with local architecture, context. The fjord view was effective in determining the full-empty ratio of the façade.The "roof" is one of the characteristic architectural elements in the design.
The basis of the concept is the creation of optimum areas by obtaining maximum efficiency from the sun and wind because for thermal protection in cold climates, maximum gain from the sun and protection against wind are the main idea.














