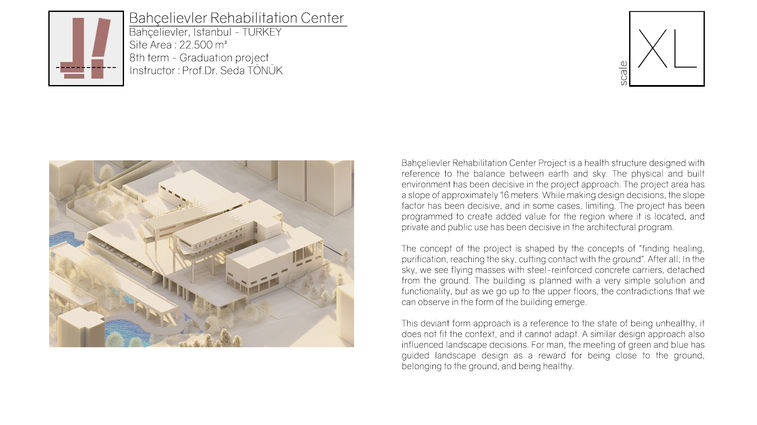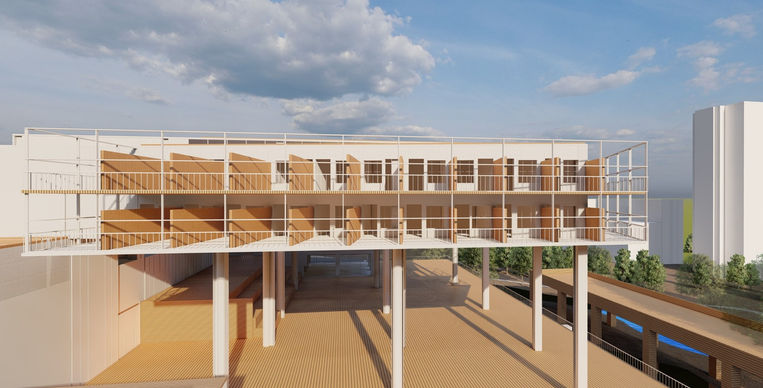Bahçelievler Rehabilitatiton Centre
Bahçelievler, İstanbul - TURKEY
Site Area : 22.500 m²
8th term - Graduation project
Instructor : Prof.Dr. Seda TÖNÜK
Bahçelievler Rehabilitation Center Project is a health structure designed with reference to the balance between earth and sky. The physical and built environment has been decisive in the project approach. The project area has a slope of approximately 16 meters. While making design decisions, the slope factor has been decisive, and in some cases, limiting. The project has been programmed to create added value for the region where it is located, and private and public use has been decisive in the architectural program.
The concept of the project is shaped by the concepts of “finding healing, purification, reaching the sky, cutting contact with the ground”. After all; In the sky, we see flying masses with steel-reinforced concrete carriers, detached from the ground.
The building is planned with a very simple solution and functionality, but as we go up to the upper floors, the contradictions that we can observe in the form of the building emerge. This deviant form approach is a reference to the state of being unhealthy, it does not fit the context, and it cannot adapt. A similar design approach also influenced landscape decisions. For man, the meeting of green and blue has guided landscape design as a reward for being close to the ground, belonging to the ground, and being healthy.



























